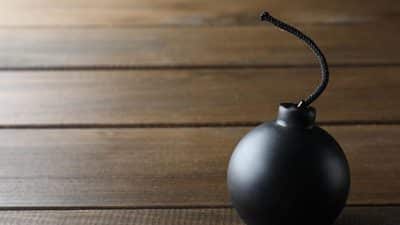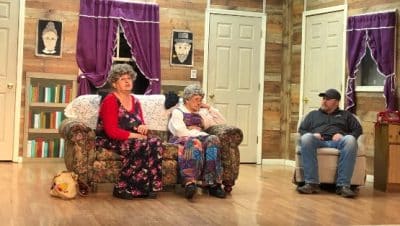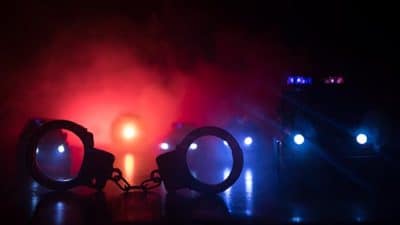
The class was tasked with researching the greatest needs for refugee housing and integrating green building systems to produce a practical living space. Two student teams focused on the structure itself, a third team designed the interior and furnishings, and a fourth team worked on energy sources for the building unit.
Associate Professor Daniel Hindman, who teaches the course, thought that his students would benefit from tackling an issue of worldwide importance.
“I wanted the students to think about how sustainable construction could be used in challenging situations,” he said. “After looking at making refugee housing sustainable, finding ways to make residential construction in the U.S. sustainable should be simple.”
Hindman is a professional engineer, LEED (Leadership in Energy and Environmental Design) Green Associate, and associate professor of timber engineering in the College of Natural Resources and Environment’s Department of Sustainable Biomaterials. He is also affiliated with the Myers-Lawson School of Construction, which includes faculty from the College of Engineering and the College of Architecture and Urban Studies.
The students’ mission was to create a cost-effective, practical, simple housing unit that could be shipped overseas and quickly assembled. After a semester of research and development, the students created posters and models of their housing prototype.
In their research, students found that water and energy were the biggest needs. The energy group used a bicycle to develop a back-up energy source for when solar and water power are not available.
One team member demonstrated how pedaling the bike generated power via a clamped generator and alternator to produce 12 volts and 400 watts to run electrical appliances, including phones and lights. A small lithium ion battery can be charged at two amps an hour from the alternator.
One of the external design teams built a unit with a tarp covering over recycled wood framing. One side of the tarp was reflective for inside insulation and could be reversed to prevent heat gain in the summer.
“The housing unit accommodates four persons, but up to 10 people can fit,” said one student. “We found in our research that Syrians, who are in the most dire need of refugee housing, often need housing for multi-generations.”
Six out of 10 Syrians are now refugees, according to a Pew Research Center analysis of global refugee data. The United Nations estimates that 80,000 refugees are living in camps in Jordan alone.
The interior design group planned flexible furniture arrangements with pop-up tables, stacking beds, and shelving. In addition to flexibility, they tried to create space without sacrificing comfort. The water system included drinking water as well as gray water for other needs. Most of their materials, including recycled wood pallets and standard-sized lumber, are renewable.
For the foundation, the second external design team used concrete blocks that were easy to pack and ship. Research indicated that the Syrian refugees would be living in refugee housing for several years, so the goal was to create a housing unit that would last at least that long.
Floor framing was laid directly on the blocks, then energy-efficient insulation and a vapor barrier were placed over the floor. The wall framing and roof are made using oriented-strand board (OSB) sheathing and include insulation and a vapor barrier. The roof has a 2-foot overhang with drip edges to capture water runoff. OSB is made from wood chips, a “green” material.
Other green features of the prototype include a solar tube in the roof for light and ventilation (windows pose security problems); green materials such as mineral wool (for insulation), OSB, and Hyperseal coating (made from recycled tires); minimal construction waste owing to the use of 2-foot dimensions; durability; good indoor environmental air quality owing to use of green materials as well as insulating the floor, roof, and walls; roof overhangs for socializing and outdoor living and work areas; and minimal site disturbance because the footings are adjustable and sit atop the ground.
The total cost of materials and shipping the 12-foot-square house was $4,837. The students plan to investigate grant funding to carry their design to the marketplace to help mitigate the refugee housing crisis.










