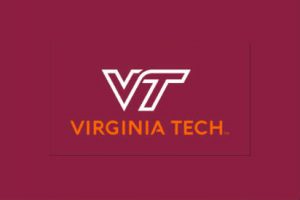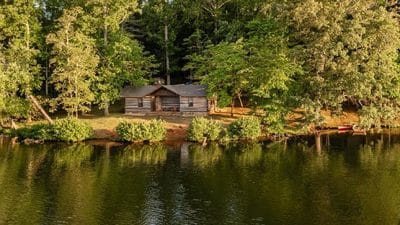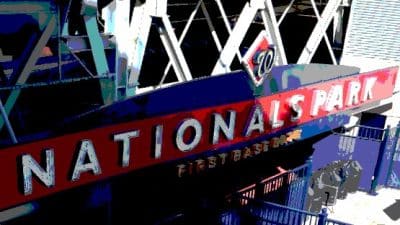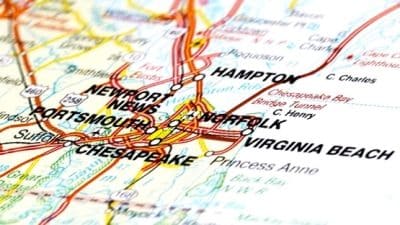
The Undergraduate Science Laboratory Building will provide critical teaching laboratory and general-use classroom space to support Virginia Tech’s growing enrollment and Beyond Boundaries vision.
Detailed in the university’s campus master plan, the approximately 102,000-gross-square-feet building will be located on the current site of the Perry Street Parking Lot 1. As the latest addition to the north academic district — which includes the Classroom Building, Hitt Hall, Blacksburg Transit Multi-Modal Transit Facility, and Data and Decision Sciences Building — the Undergraduate Science Laboratory Building will further enhance collaboration and innovation spaces through thoughtful design and landscaping.
“The construction of the Undergraduate Science Laboratory Building is an exciting new phase in the realization of Virginia Tech’s vision for the north academic district,” said Chris Kiwus, interim senior vice president and chief business officer. “This is possible only through the intentional coordination with our university partners.”
The four-story facility will house 26 wet, dry, and specialty laboratories designed to be flexible and adaptable to current and future instructional needs for the College of Science, College of Engineering, College of Natural Resources and Environment, and College of Agriculture and Life Sciences. Graduate teaching assistant workspaces, classrooms, collaboration spaces, offices, informal study areas, and 24/7 student space also will be incorporated.
The first floor will feature the Discovery Suite, a wet and dry lab maker space that was envisioned by an interdisciplinary team of faculty members with student input. “The Discovery Suite will foster experiential learning by providing the space and equipment needed for student-led science projects conducted as part of a class or in partnership with industry,” said Jill Sible, associate vice provost for undergraduate education.
“In the last 15 years, we have seen the number of undergraduate students enrolled in science, technology, engineering, mathematics, and health sciences majors at Virginia Tech increase approximately 60 percent — from over 8,000 students to nearly 13,000. As we continue to grow our undergraduate student enrollment, consistent with our university strategic priorities, having appropriate, top-notch infrastructure to accommodate them remains crucial,” said Van Coble, assistant provost for academic space.
The completion of the Undergraduate Science Laboratory Building will provide sufficient appropriate instructional space for STEM programs to be able to accommodate future renovations to existing facilities — including Robeson and Derring Halls — envisioned in Virginia Tech’s long-term capital outlay plan.
In partnership with the Division of Campus Planning, Infrastructure, and Facilities, the Undergraduate Science Laboratory Building was designed by ZGF and will be built by Skanska as the construction manager at risk.
The new facility will be influenced by a collegiate gothic expression and developed with a palette of materials consistent with Campus Design Principles and buildings on the Blacksburg campus, including signature Hokie Stone with precast concrete. An accessible gathering space will be included outside of the building.
In alignment with all new construction at Virginia Tech, the Undergraduate Science Laboratory Building will incorporate universal design principles as appropriate as well as meet or exceed LEED Silver certification for sustainable design.
Construction on the Undergraduate Science Laboratory Building is anticipated to mobilize in April and has a target completion date of fall 2024.










