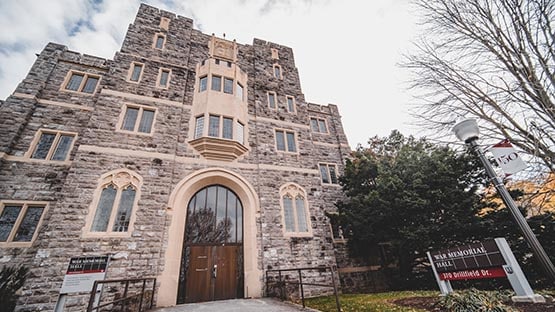
One of Virginia Tech’s most recognized buildings, War Memorial Hall, is undergoing a total interior renovation over the next few months.
The improvements will provide additional research and office space for three departments: Recreational Sports, the School of Education, and the Department of Human Nutrition, Foods, and Exercise.
“This project is an exciting example of Virginia Tech’s commitment to restoring and improving our iconic, cherished buildings on the Blacksburg campus to meet forward-looking programmatic needs as highlighted in the university’s Beyond Boundaries vision and campus master plan,” said Chris Kiwus, vice president for campus planning, infrastructure and facilities.
When complete, the renovation will nearly triple the weight and cardio space provided on the campus in Blacksburg. The 204,000-gross-square-foot building’s ground floor will feature an open floor plan with increased ceiling height to help facilitate exercise activities with free weights and cardio equipment.
Other improvements to War Memorial Hall include:
- Modern locker rooms and bathrooms that include family changing rooms and an all-gender restroom featuring private stalls with a shared space for handwashing
- Ten specialized spaces will be added to the previously available three, including a combat room, two rooms for dance organizations, a mind/body space, yoga studio and a cycling room
- A wet classroom for aquatic and safety instruction will complement the facility’s pool
- The pool area will be outfitted with new lighting and HVAC systems
- A new 7,000-square-foot table tennis space will be provided
- All basketball courts will be upfitted with new hardwood floors
- Building system upgrades
- Interior finish improvements including centralized air conditioning
- New plumbing and electrical systems
- Improved vertical circulation
- Energy-efficient LED lighting
- Optimized flooring for exercise
Renovations on War Memorial Hall are anticipated to be complete prior to the start of the fall semester.










