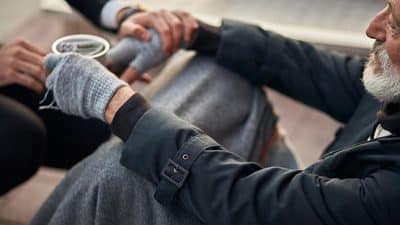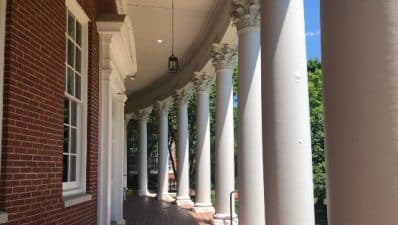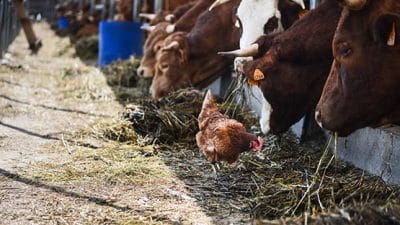
Located next to Shentel Stadium, the student-first facility will benefit each of the university’s 480 student-athletes and vault Shenandoah into the top tier of indoor athletic facilities in the Old Dominion Athletic Conference. A public fundraising campaign for the final $2 million in private funds needed for construction is now underway with the hopes of breaking ground this fall.
“This new athletics and events center will be transformational for Shenandoah University,” said President Tracy Fitzsimmons, Ph.D. “It’s going to impact our recruiting, our retention of students, the success of our students, and most specifically our student-athletes.”
“Now that we’ve worked for years, and we’re a member of the Old Dominion Athletic Conference – which is one of the top Division III conferences in the nation – our student-athletes and coaches deserve better opportunities to perform,” said James R. Wilkins Jr., a Shenandoah University board of trustees member and co-chair of the Athletics & Events Center Steering Committee. Jim Vickers also serves as co-chair of the steering committee.
The new facility will be the physical manifestation of Shenandoah Athletics’ “21 sports, one team” motto, offering both athletes and spectators an improved Hornets Athletics experience.
“It will definitely create a stronger sense of pride for the school, and more people are going to be willing to come to the games to come see it and check it out,” said Kelsey Thomas ’16, a men’s basketball team member.
The facility will include 63,000-square-feet of multipurpose fieldhouse space designed for varsity competition and practice, with retractable seating for 1,600. Boasting far more room than the 500-capacity Shingleton Gymnasium, built in 1969, the new center will assist in recruiting even more top-notch student-athletes to play on the university’s NCAA Division III teams.
“Our priorities, from a design standpoint and a university standpoint, were to allow as many student-athletes an opportunity to use this facility as possible; to enhance the student-athlete experience; to impact the campus and community; and to take advantage of public visibility from Interstate 81, which is about 60,000 views,” said Director of Intercollegiate Athletics Doug Zipp. “So as people drive by every day, they know where Shenandoah University is located.”
The university envisions that this facility will also be available for community use, and as a large events space it will seat approximately 5,000 theatre-style or nearly 1,000 for a sit-down dinner.
“This is the kind of facility that impacts everyone in the Northern Shenandoah Valley,” said Dr. Fitzsimmons. “It includes college students, but it has an impact on elementary school students. It includes people who work in athletics and those who enjoy watching athletics. It includes those who want to come and hear a major speaker or a concert, but up to now, we have had no place to house such major events. This will be good for the city and the county. It will be good for all the schools and local sports teams. This is a building of which we can all be proud.”
The facility will be constructed by Howard Shockey & Sons Inc. and is designed by Earl Swensson Associates (ESa) of Nashville, Tennessee. ESa also designed the university’s newest on-campus housing for upperclass students, The Village, which is under construction, and the university’s Health & Life Sciences Building, which opened in fall 2014.
The facility:
• Meets all NCAA competition specifications for indoor track, basketball and volleyball, and features a wooden basketball court.
• Includes a 200-meter, six-lane competition track with eight sprint lanes and throwing cages, sand pit and pole vaulting areas
• Provides inclement weather practice space for all teams and can easily accommodate multiple practices with the use of a perimeter curtain system. Includes batting cages for baseball, softball and golf.
• Will be able to host university and community events, with area for a stage and seating capacity of 5,000.
• Includes home and away locker room facilities, concession stand and satellite athletic training area.
• Frees up Shingleton Gymnasium for use as an auxiliary gym, providing students who are not on intercollegiate athletic teams with more recreational opportunities. Athletic offices will also remain in Shingleton.
To learn more, visit su.edu/athletics-and-events-center.










